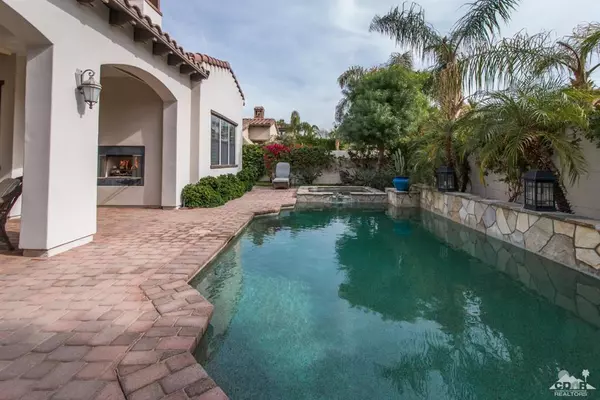For more information regarding the value of a property, please contact us for a free consultation.
Key Details
Sold Price $622,000
Property Type Single Family Home
Sub Type Single Family Residence
Listing Status Sold
Purchase Type For Sale
Square Footage 2,929 sqft
Price per Sqft $212
Subdivision La Cantera
MLS Listing ID 218032870DA
Sold Date 04/17/19
Bedrooms 3
Full Baths 3
Half Baths 1
Condo Fees $330
HOA Fees $330/mo
HOA Y/N Yes
Year Built 2006
Lot Size 7,405 Sqft
Property Description
Elegant Spanish style two-level pool/spa residence inside centrally located La Cantera. Private courtyard entry w/paver deck & fountain leads to front entrance/interior that includes 3 BD/4 BA, 2929sqft. of living space, built-in media niche, crown molding & plantation shutters/custom window coverings. Gourmet Kitchen w/upgraded stainless appliances (6 burner gas cooktop), double ovens, slab granite counters/backsplash, prep island/breakfast bar, walk-in pantry and cozy L-shaped benched nook area. Casita and upstairs loft are perfect for visiting friends/family who'll enjoy 3 impressive fireplaces; great room/backyard/outside terrace. The view terrace provides ample space for intimate gatherings/parties. Master retreat w/en suite bath, dual vanity, soaker tub, large shower and outdoor access. Pool area includes paver deck, BBQ station, covered patio, professional landscaping, & flagstone encased spa spilling into the pebble-tec pool. An impressive and well-appointed home throughout.
Location
State CA
County Riverside
Area 313 - La Quinta South Of Hwy 111
Rooms
Other Rooms Guest House Attached
Interior
Interior Features Breakfast Bar, Built-in Features, Breakfast Area, Crown Molding, Separate/Formal Dining Room, High Ceilings, Open Floorplan, Recessed Lighting, All Bedrooms Down, Primary Suite, Walk-In Closet(s)
Heating Central, Natural Gas
Cooling Central Air
Flooring Carpet, Tile
Fireplaces Type Bonus Room, Gas, Great Room, Outside
Fireplace Yes
Appliance Dishwasher, Gas Cooktop, Disposal, Microwave, Range Hood, Vented Exhaust Fan, Water To Refrigerator, Water Heater
Laundry Laundry Room
Exterior
Garage Direct Access, Garage, Side By Side
Garage Spaces 2.0
Garage Description 2.0
Fence Block
Pool Electric Heat, In Ground, Pebble, Waterfall
Community Features Gated
Utilities Available Cable Available
Amenities Available Controlled Access
View Y/N Yes
View Mountain(s), Pool
Roof Type Concrete,Tile
Porch Covered, Rooftop, Wrap Around
Parking Type Direct Access, Garage, Side By Side
Attached Garage Yes
Total Parking Spaces 2
Private Pool Yes
Building
Lot Description Back Yard, Front Yard, Sprinkler System
Story Two
Entry Level Two
Foundation Slab
Architectural Style Spanish
Level or Stories Two
Additional Building Guest House Attached
New Construction No
Others
HOA Name Desert Management
Senior Community No
Tax ID 777430042
Security Features Gated Community
Acceptable Financing Cash, Cash to New Loan, Conventional, FHA, VA Loan
Listing Terms Cash, Cash to New Loan, Conventional, FHA, VA Loan
Financing Cash
Special Listing Condition Standard
Read Less Info
Want to know what your home might be worth? Contact us for a FREE valuation!

Our team is ready to help you sell your home for the highest possible price ASAP

Bought with Marilu Wessman Carroll • Premier Properties
GET MORE INFORMATION




